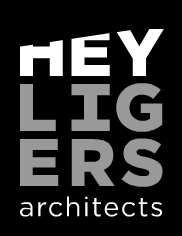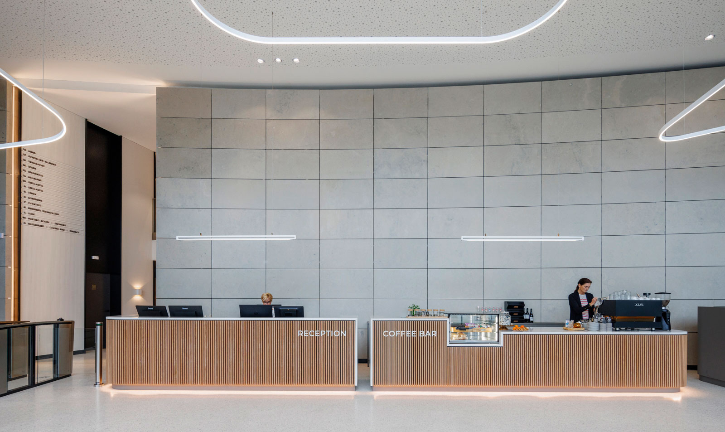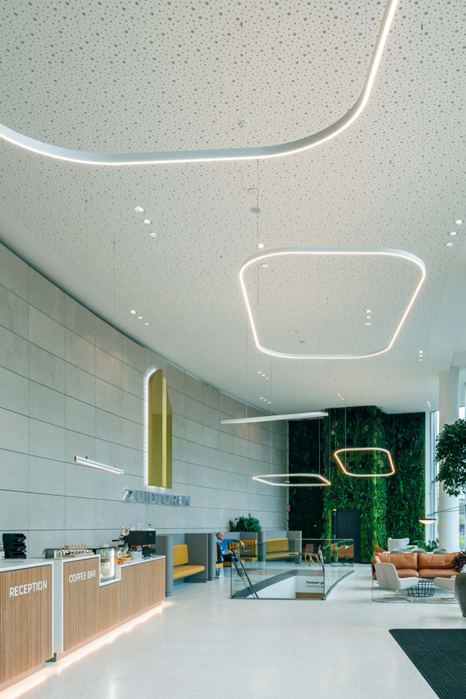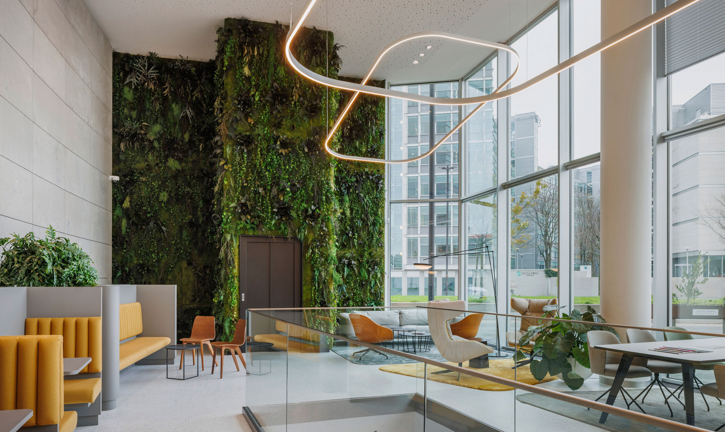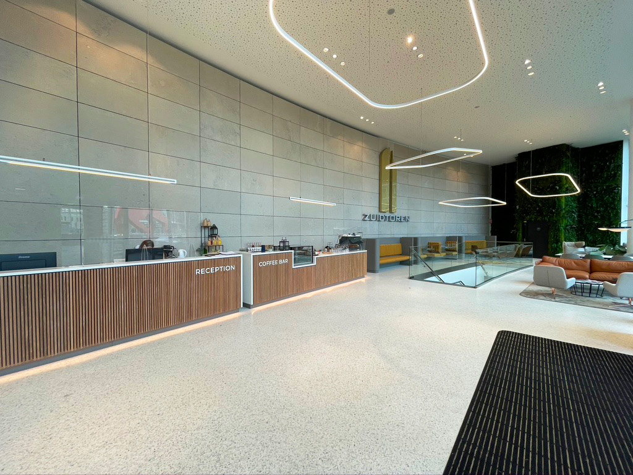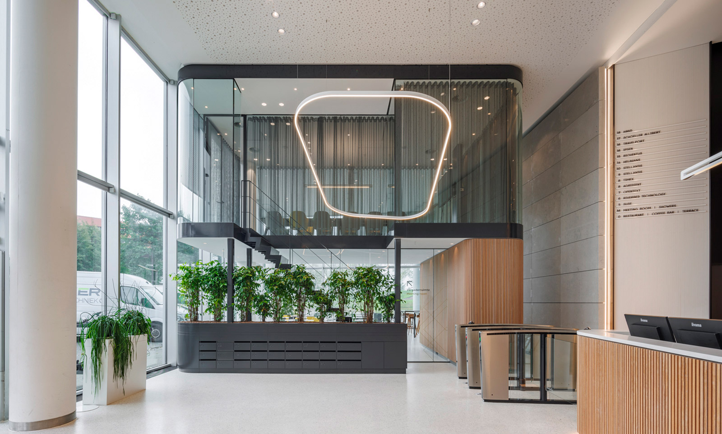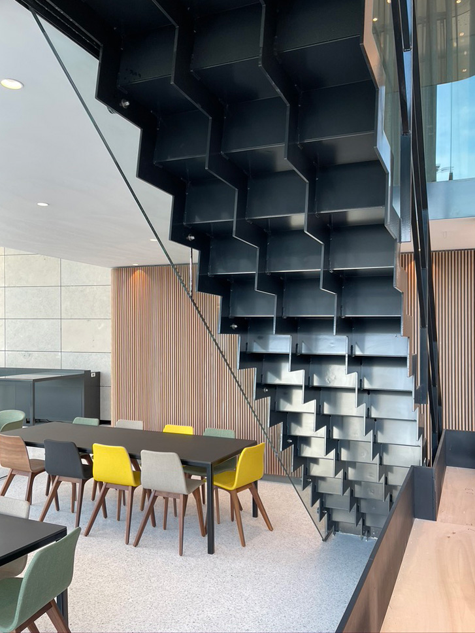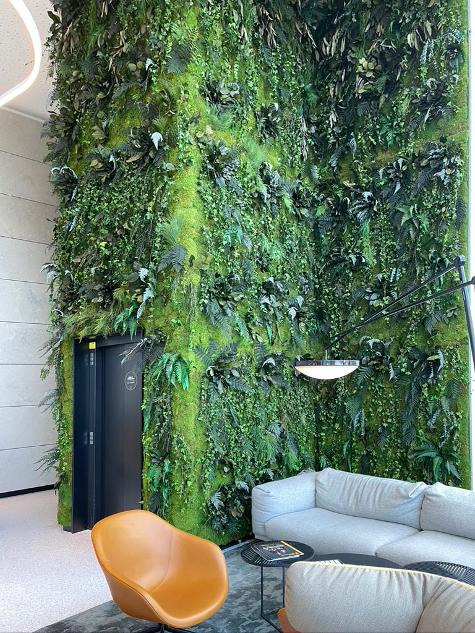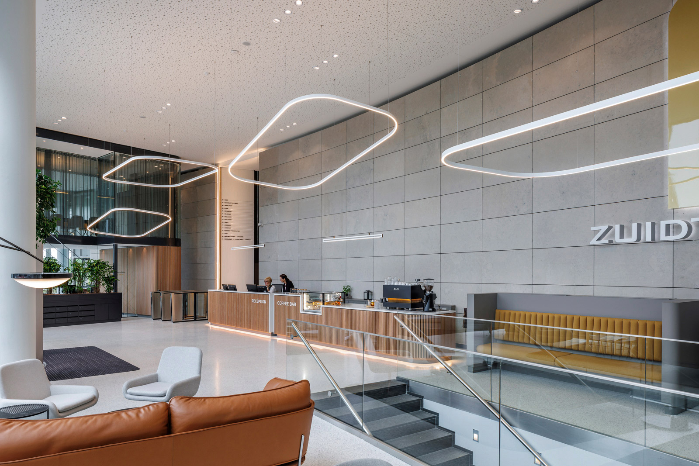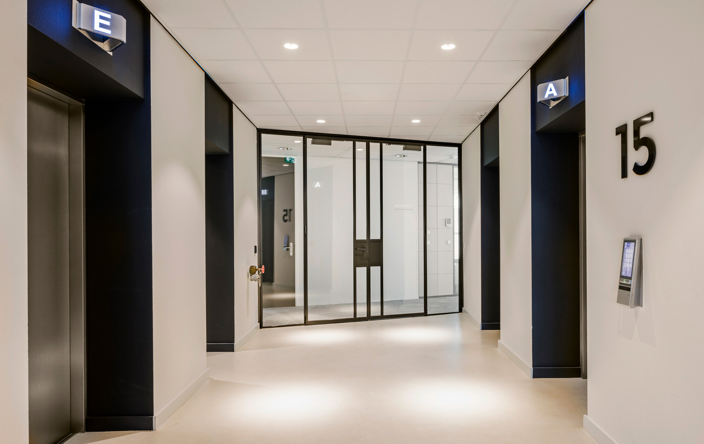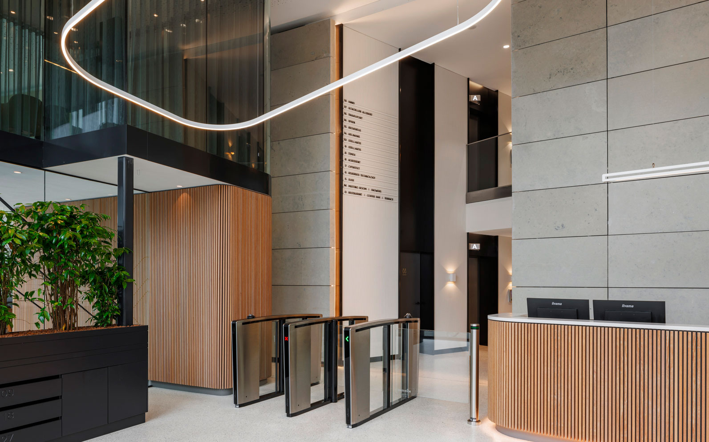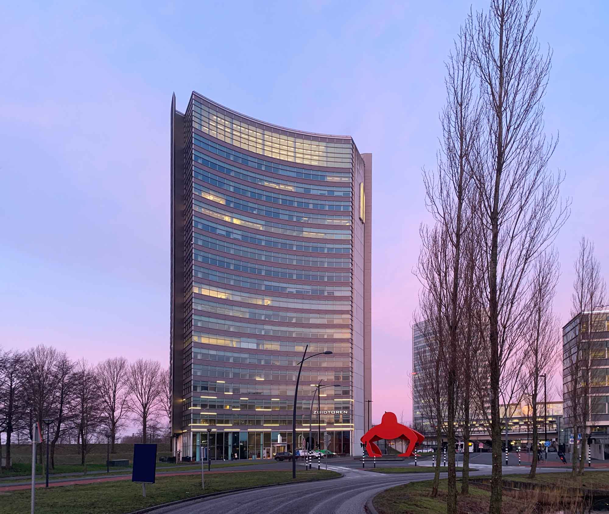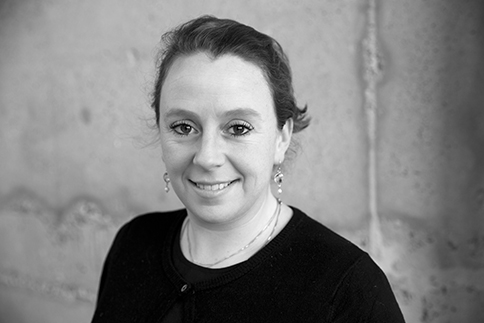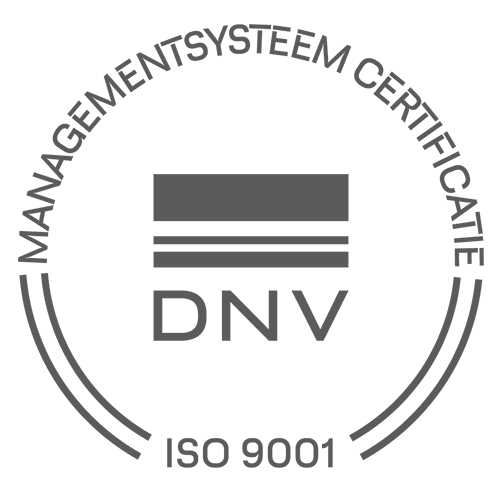Location: Hoofddorp
Surface: 600m2
Activities: interior design concept design to technical design, tender documents, project management
Photography: Wouter van der Sar
The 20-storey South Tower at Hoofddorp station is a multi-tenant office building with communal areas such as an entrance lobby, meeting rooms, restaurant and terrace. The new entrance lobby has been made inviting with light and warm materials and elegant lighting fixtures and transformed into a pleasant meeting place. The long multifunctional counter functions as both a reception desk and a coffee bar. A 7 meter high green wall ends the lobby on the short side. On the other side, a floating, sleek meeting box screens the entrance lobby from the renovated restaurant. The new layout has increased the number of seats in the restaurant and improved flow. Large, wide seating areas and additional seating areas have been created on the terrace for beautiful sunny days.
