Location: 4 monumental buildings located on the Singel, Utrecht
Client: Wijn & Stael Advocaten
Activities: concept development, design and aesthetic guidance
Project completion: 2021
Photography: Wouter van der Sar
In April this year, the reception area and meeting rooms received a new interior. The project started a few years ago with the formulation of a total interior concept. A concept that suited Wijn & Stael Advocaten and could be used as a capstone for all interior changes. The library, lunch area and various work rooms have already been updated in recent years. Now the reception area and the meeting rooms have been renewed. Each room is different because of its function, but connected by the concept. In this way we create diversity and yet unity!
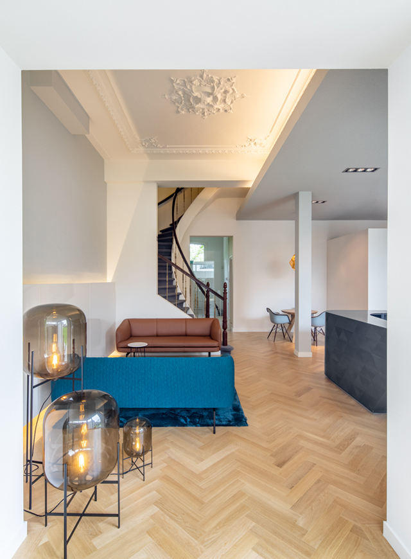
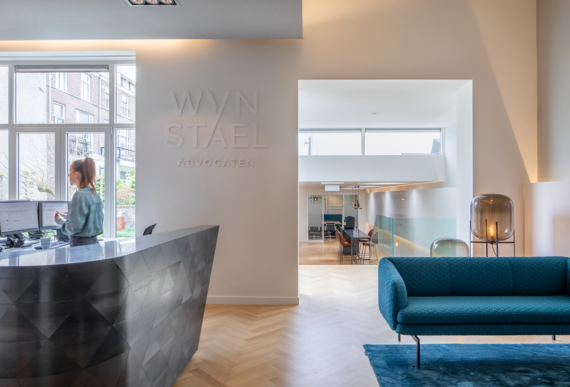
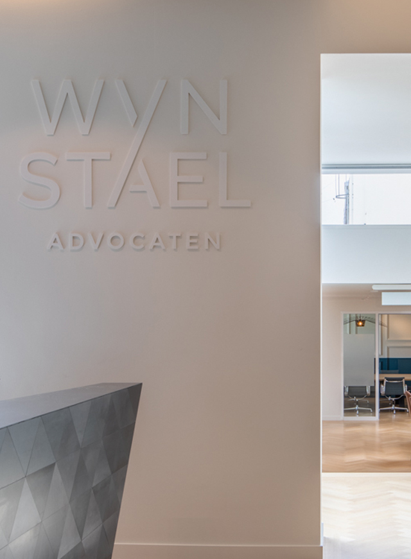
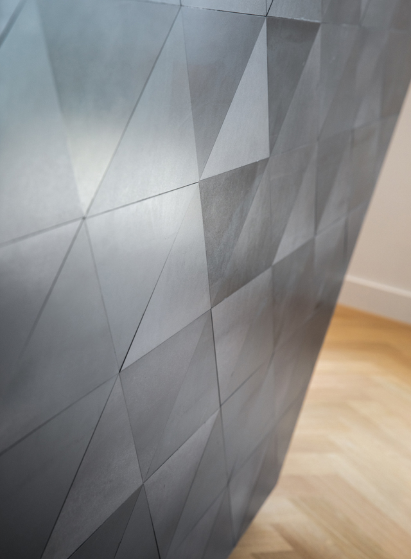
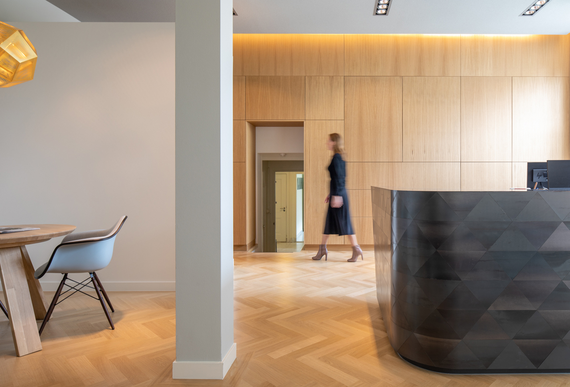
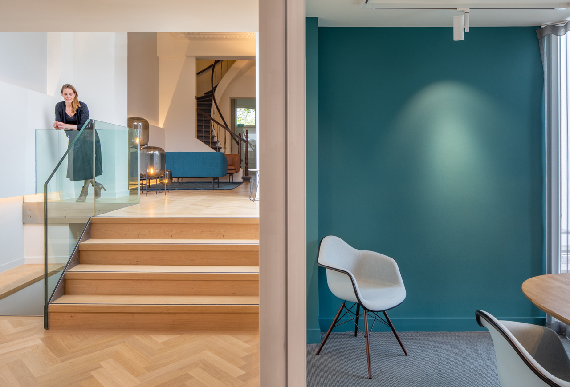
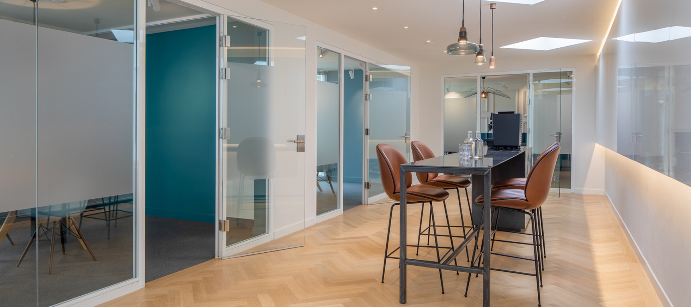
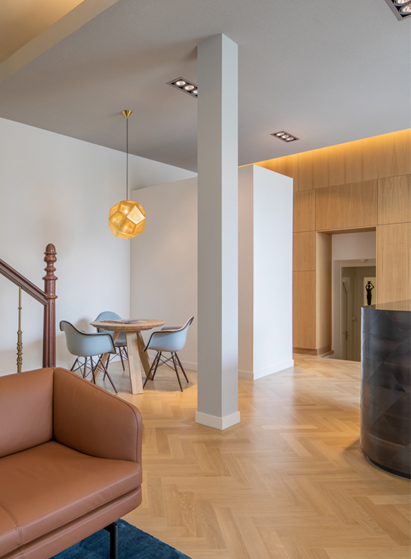
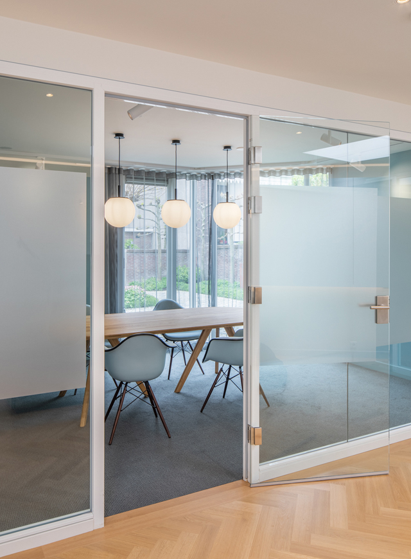
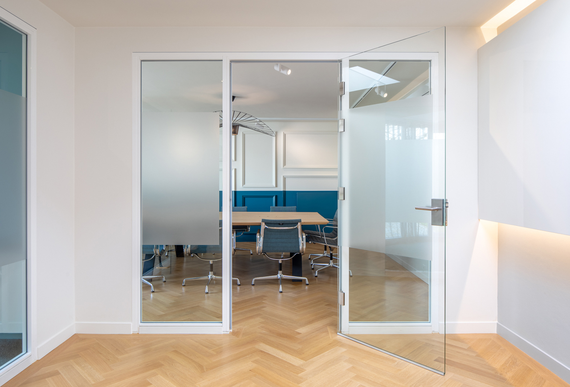
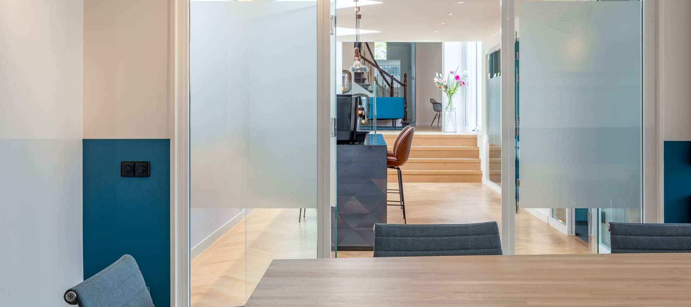
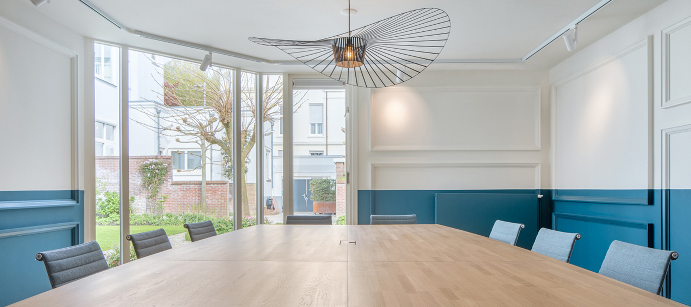
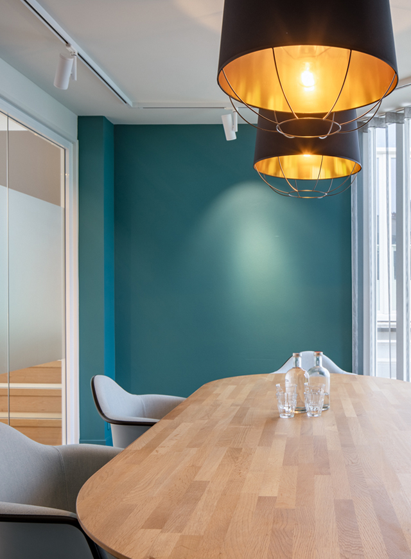
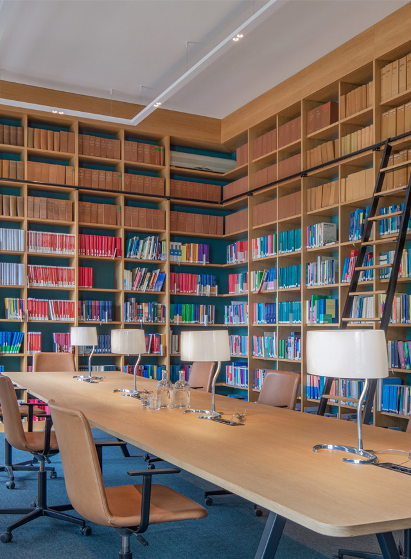
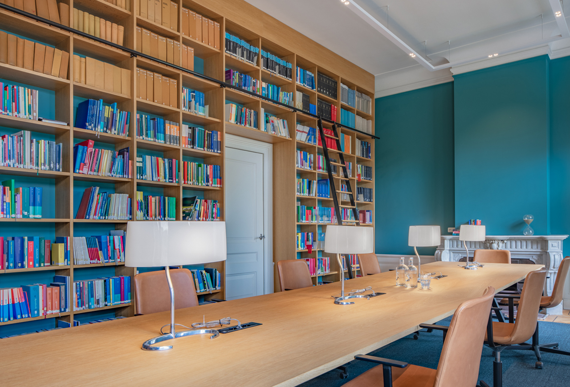
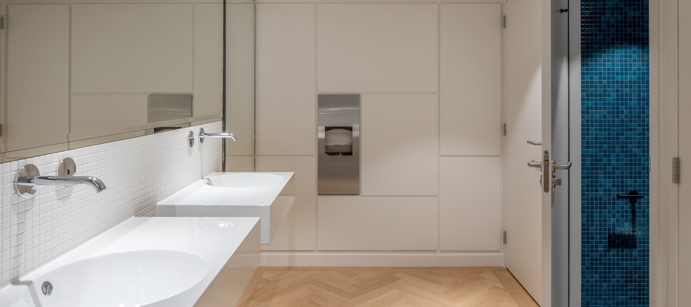
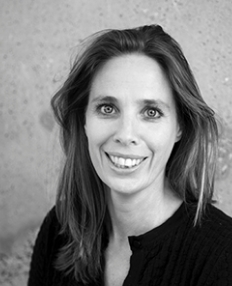
Contact Lonneke Leijnse by calling +31 30 75 25 844 or leave a message:
"*" indicates required fields