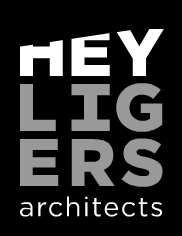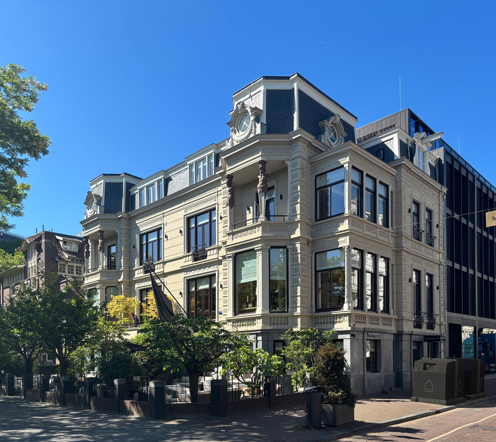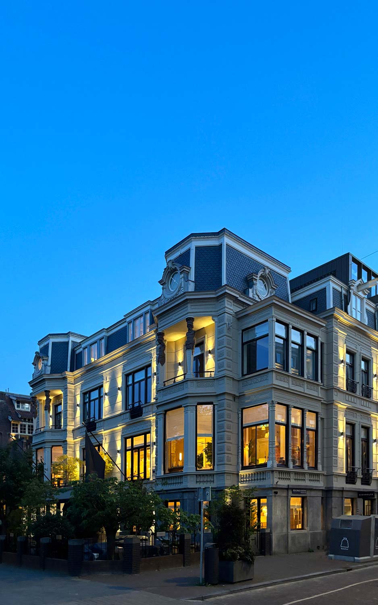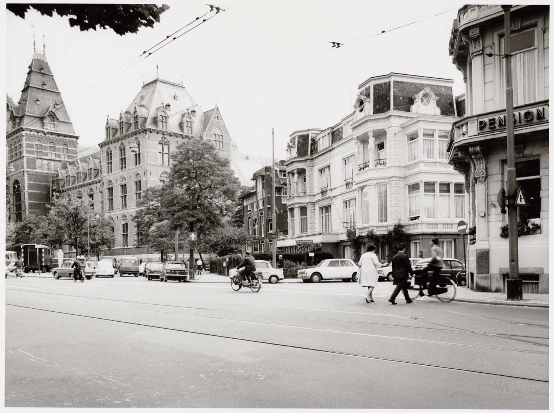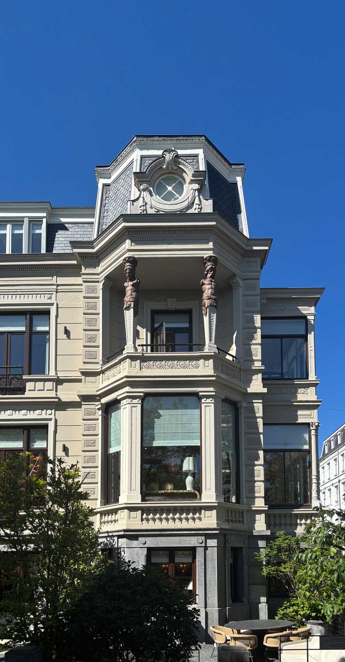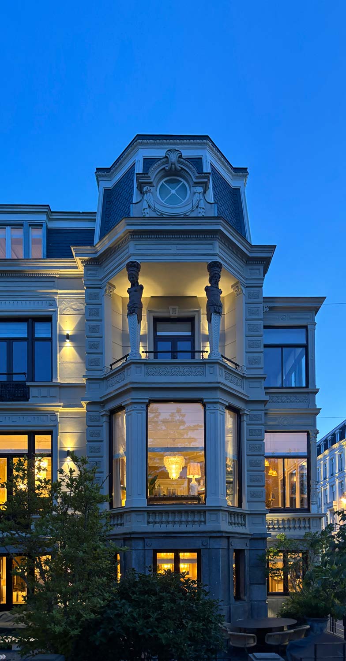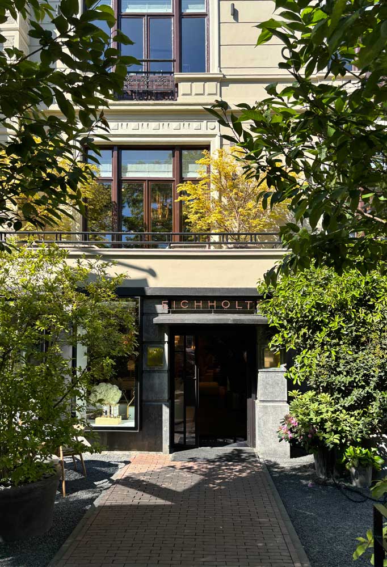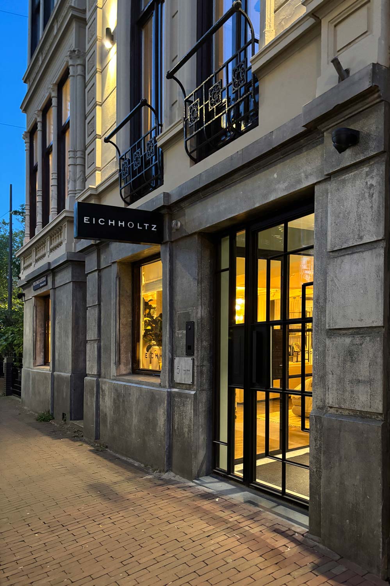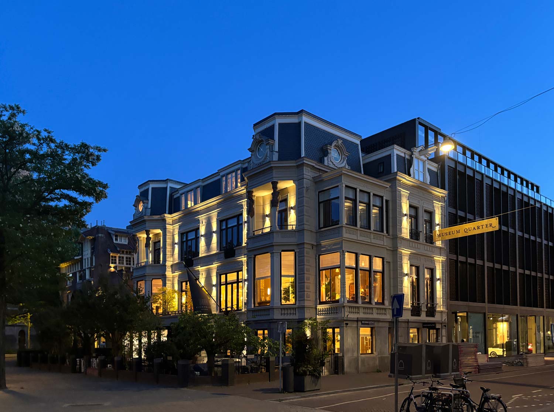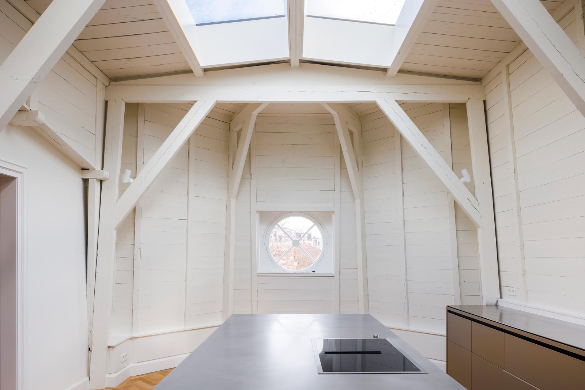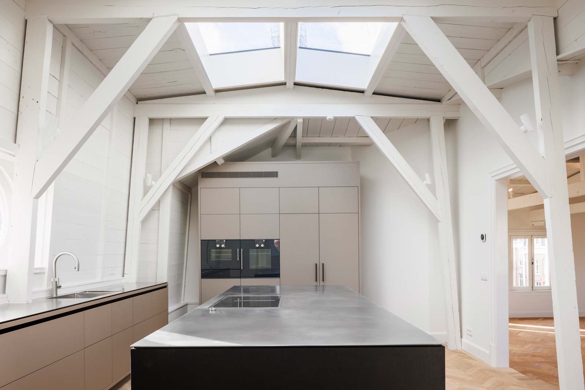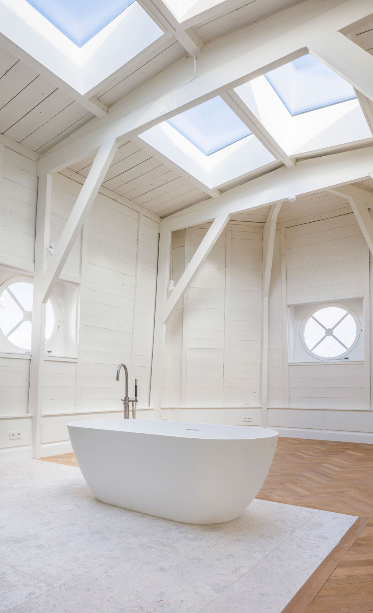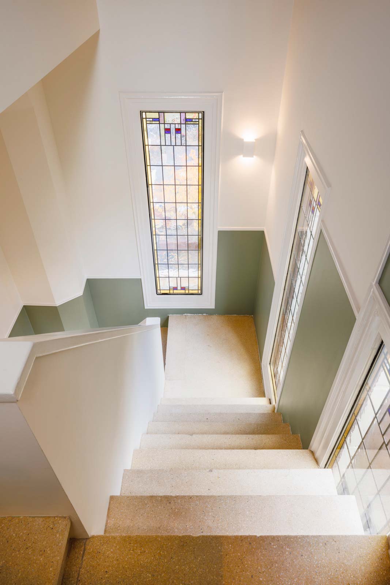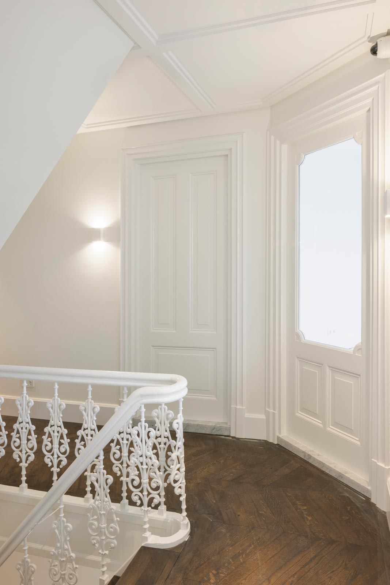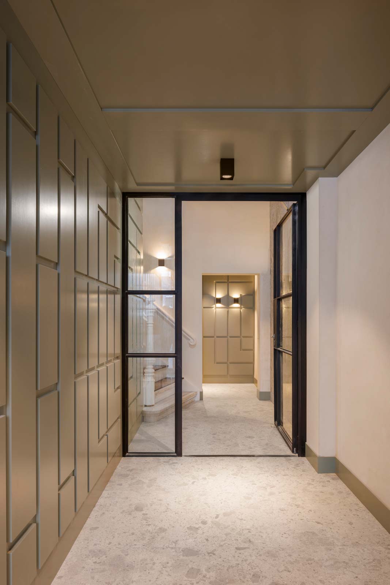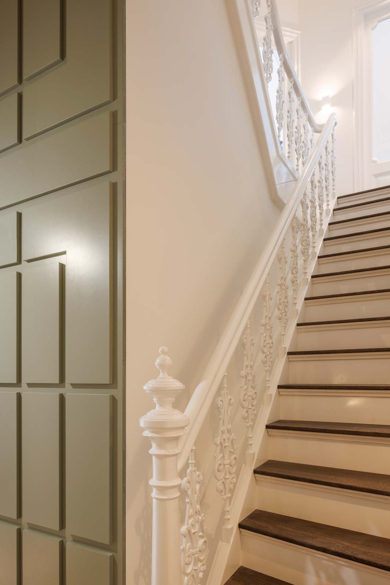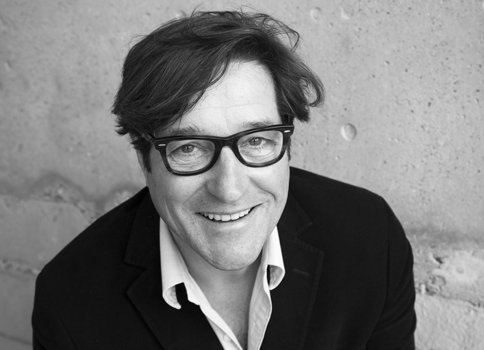Stadhouderskade 40-41 was also known as the white sugar cake and has been designated a National Monument because of its architectural value and its urban planning special position, near the Rijksmuseum. In the interior, the original structure of the front rooms has been restored. The building has been repainted in its historic colours so that the special ornaments such as the “oeuil de boeufs” windows in the roof and “caryatids” columns on the balconies are shown to their full advantage again. On the roof, the bitumen “slates” have been replaced with real slates in two different shapes as it was originally done. On the ground floor, the extension realised in 1940 was fitted with austere “window box”, and the entrance on the PC Hooftstraat side was replaced by a modern and finely detailed steel door. The lines of the bars of this and the other steel doors were inspired by the tessellation of the monumental fencing around the front garden.
