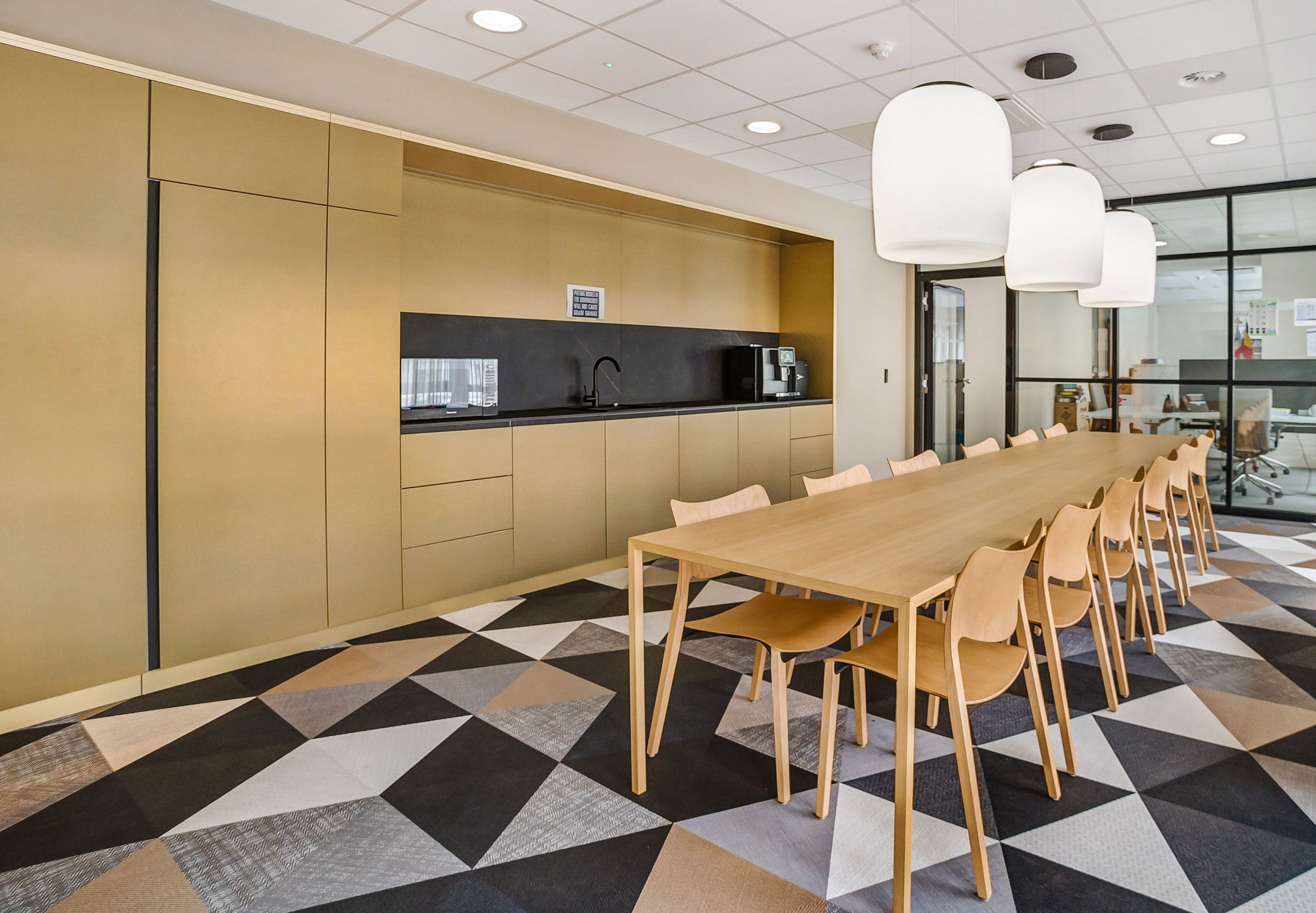
Location: Luxembourg, Luxembourg
Client: ZEDRA Luxembourg
Surface: 600 m2
Activities: interior design, procurement supervision, supervision of execution
Project completion: Feb. 2022
Fotografie: Leonard Alexander Films
For trust company ZEDRA, housed in the center of Luxembourg City in the former stock exchange, HEYLIGERS architects designed the interior for the office while respecting the monumental character of the building and the historical elements of the interior. The wooden panels, the decorative marble wall panel at the entrance and the stained glass in the stairwell have been preserved. The result is a sustainable interior where the rich history and the current digital age merge.
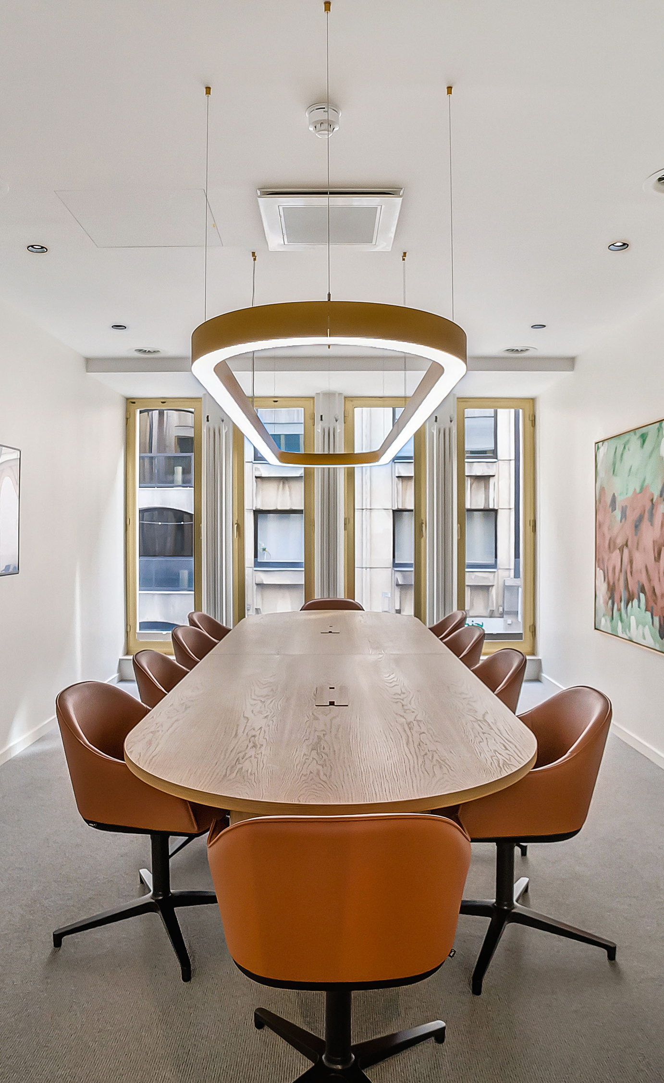
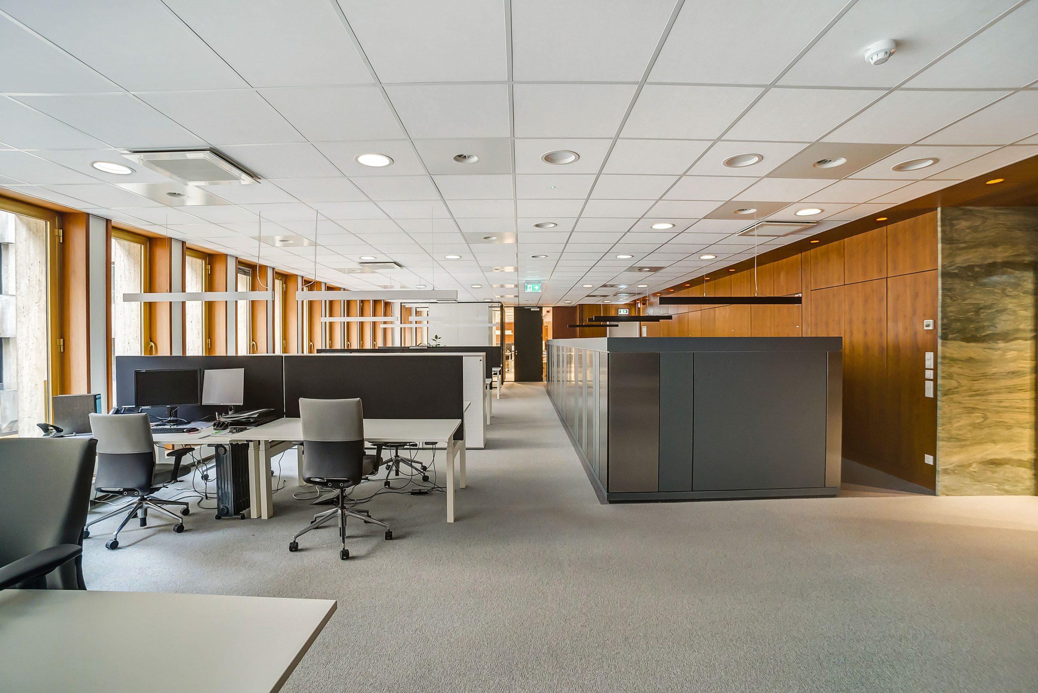
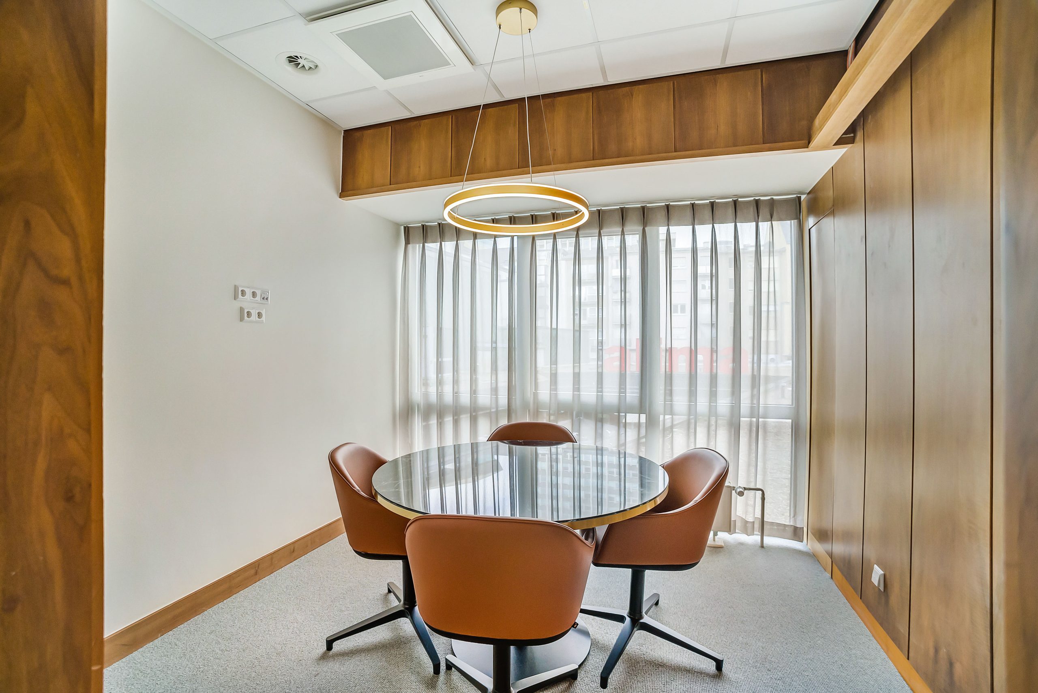
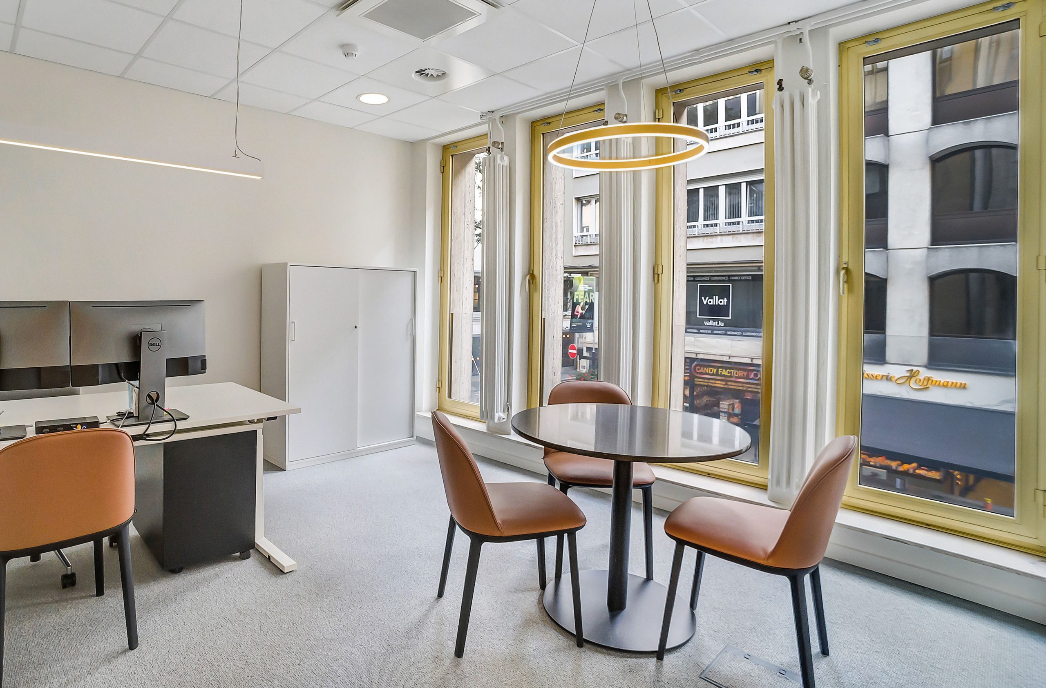
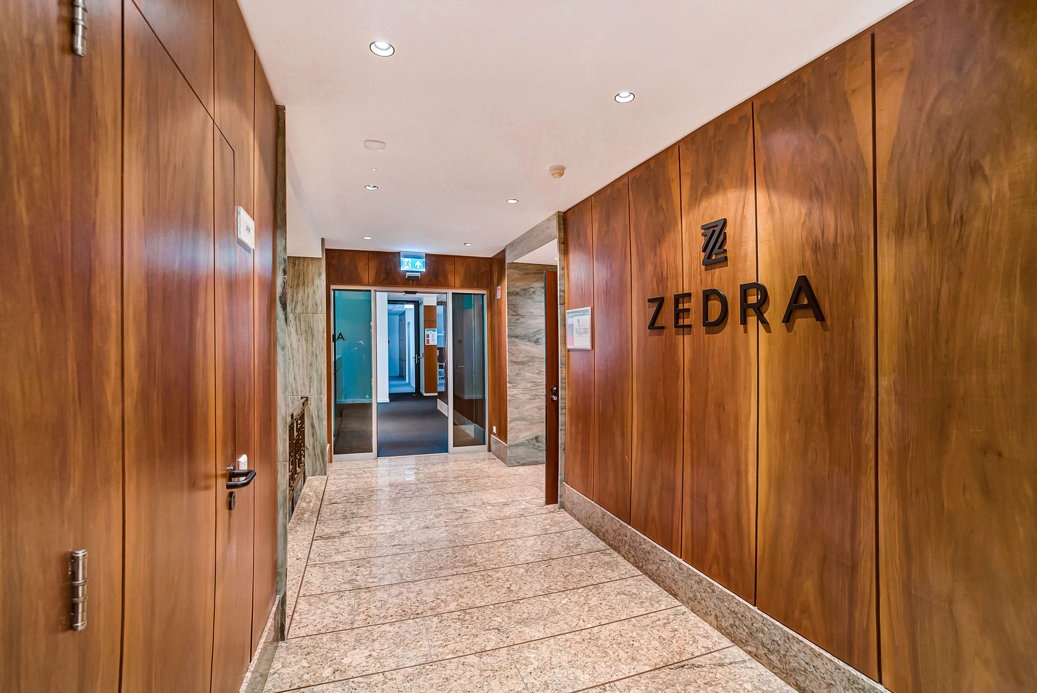
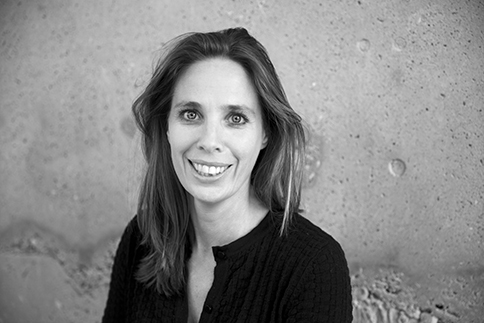
Contact Lonneke Leijnse by calling +31 030 75 25 844 or leave a message:
"*" indicates required fields