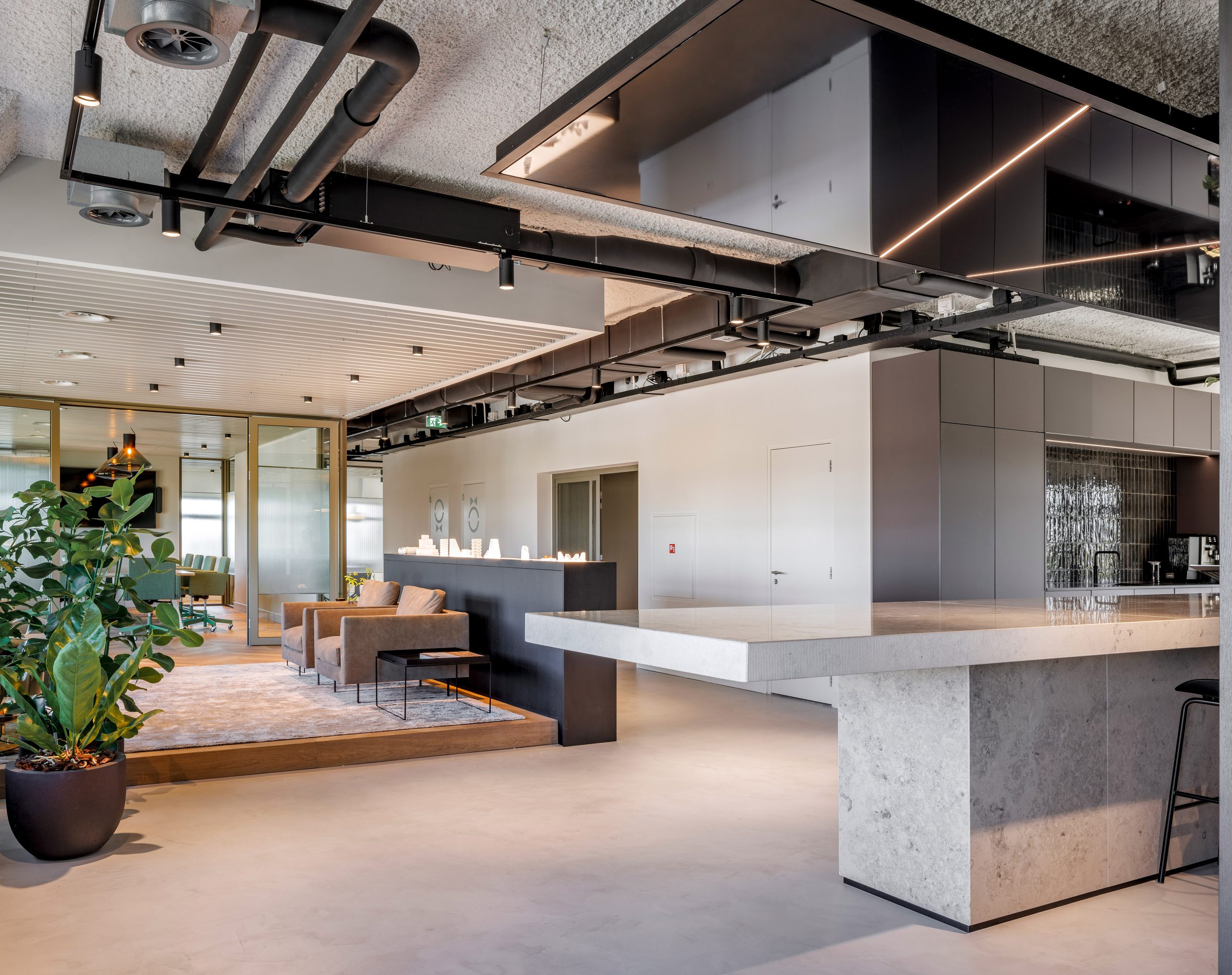
Location: Amsterdam
Client: NEOO
Surface: 600 m2
Activities: interior design, supervision of execution, construction meetings, aesthetical guidance
Project completion: Jan. 2022
Photography: Wouter van der Sar
Reception, informal consultations, lunch and drinks; the 8 meter long bar is the meeting place in the heart of NEOO’s new office. The workplaces and meeting rooms around it are flexible and made for hybrid working. In line with the identity of this growing organization, sustainable and high quality materials were chosen.
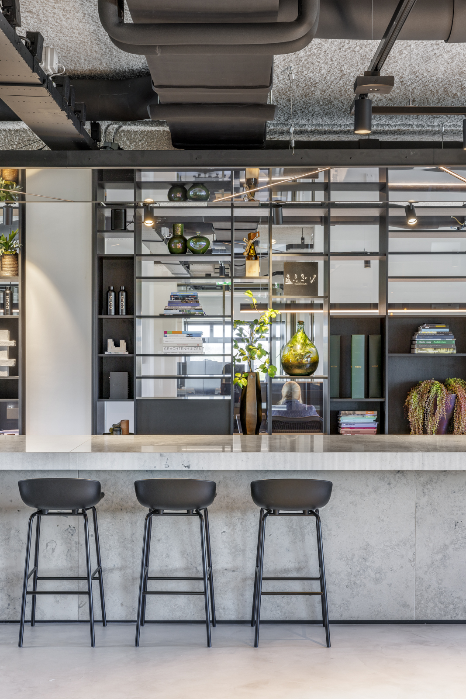
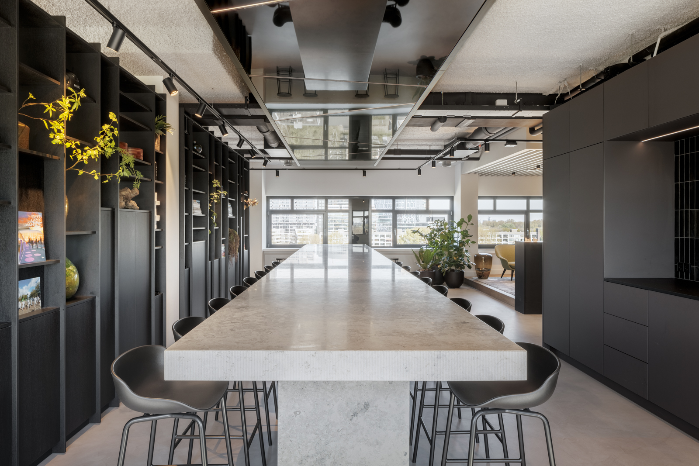
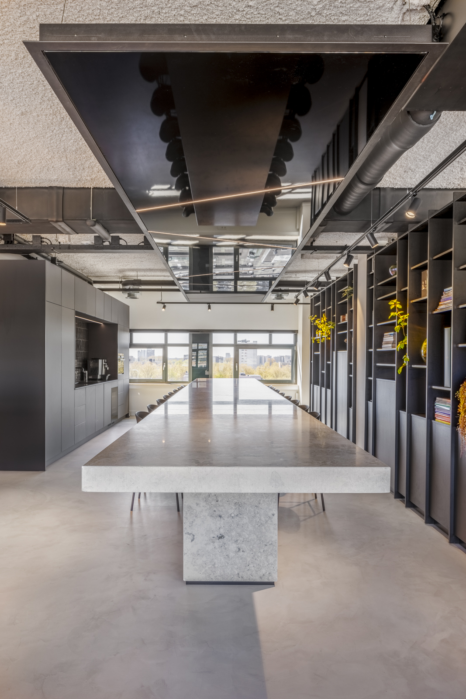
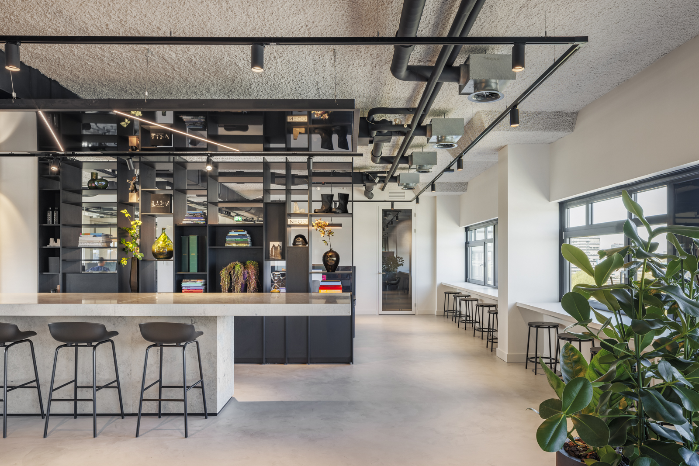
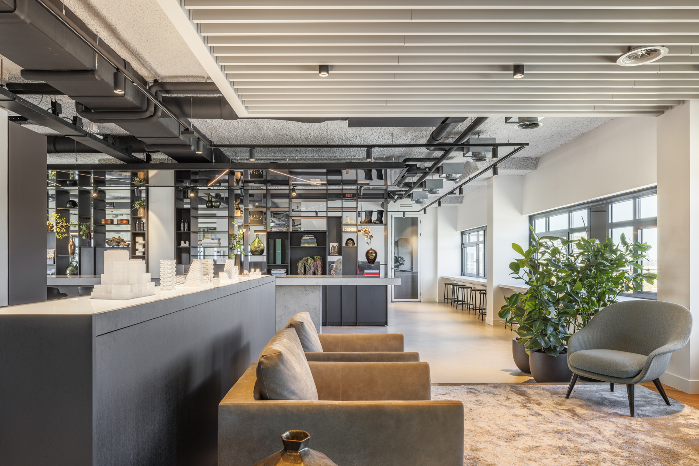
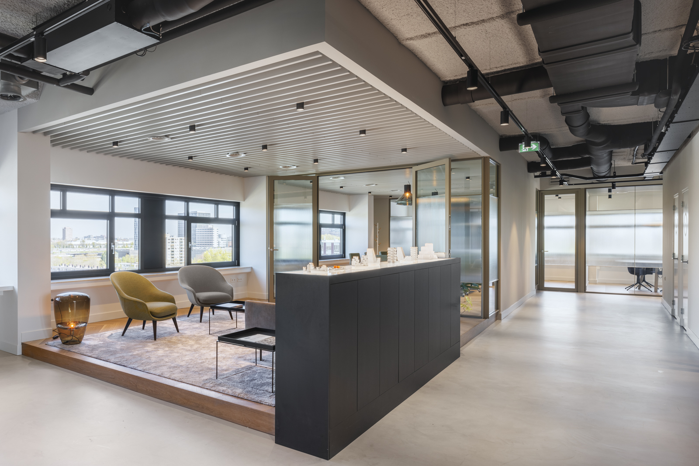
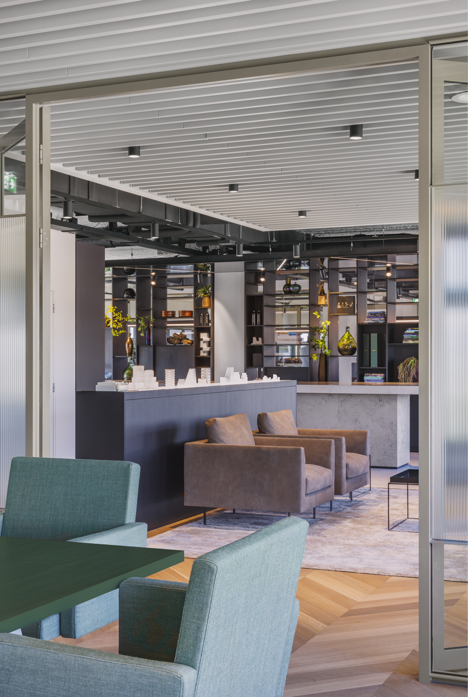
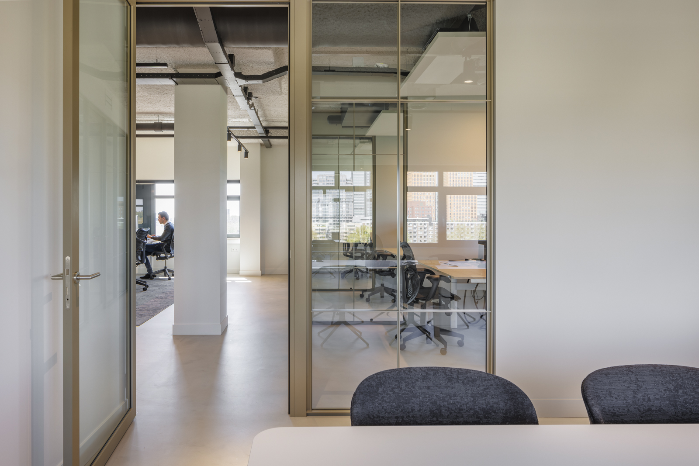
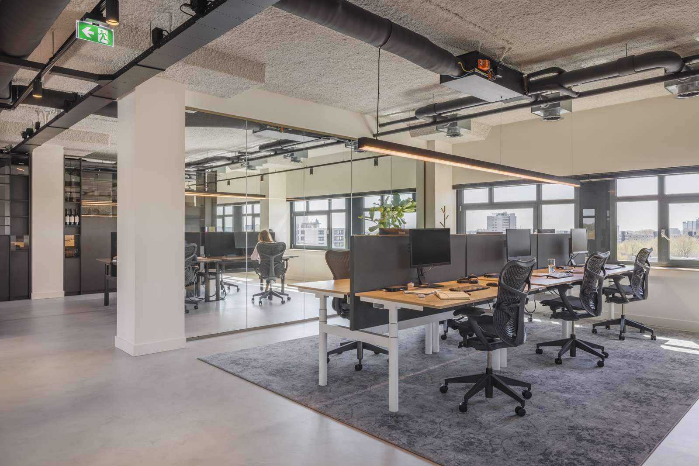
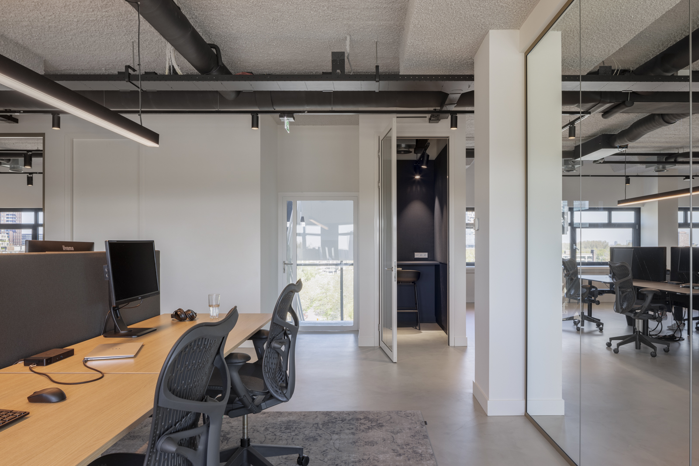
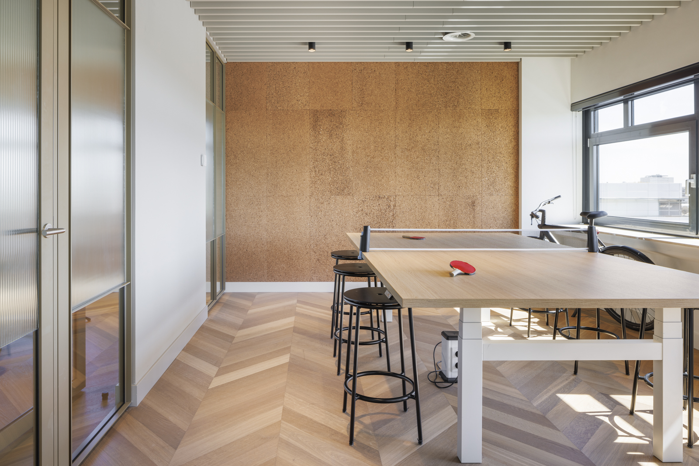
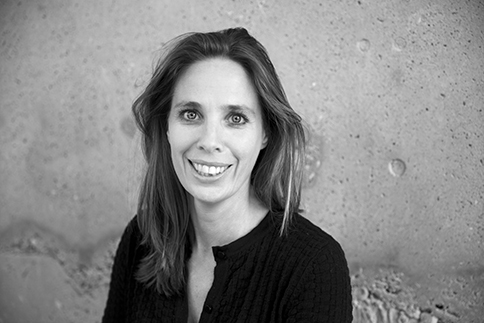
Contact Lonneke Leijnse by calling +31 030 75 25 844 or leave a message:
"*" indicates required fields