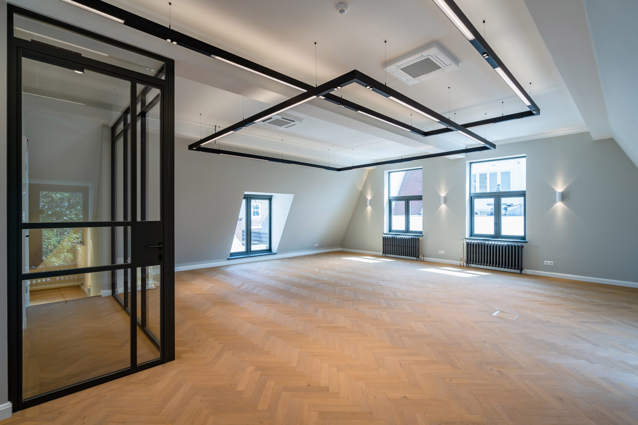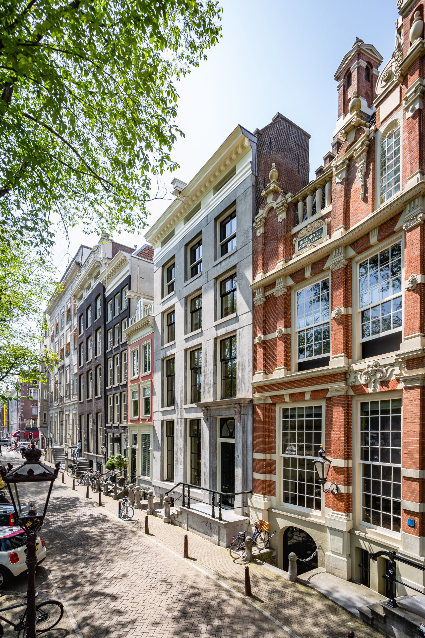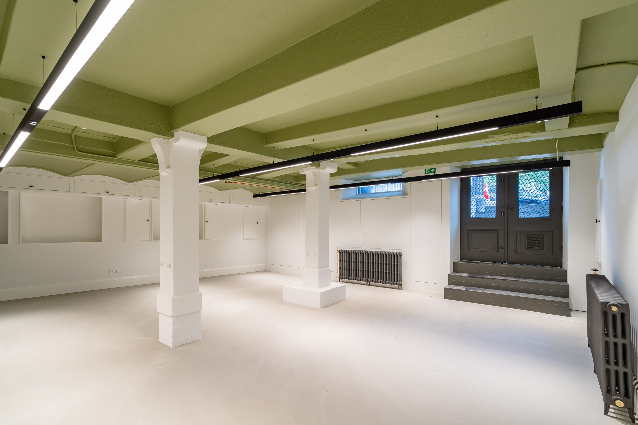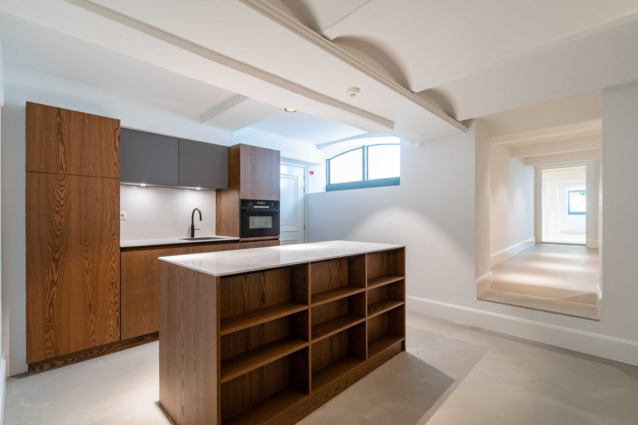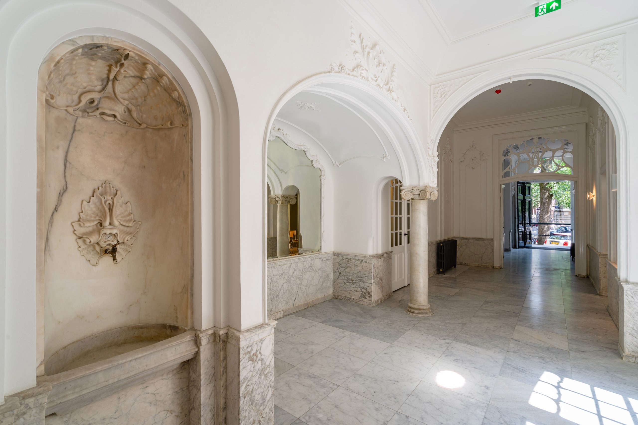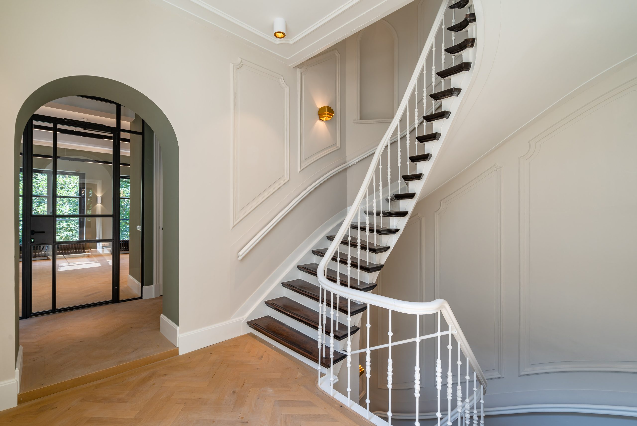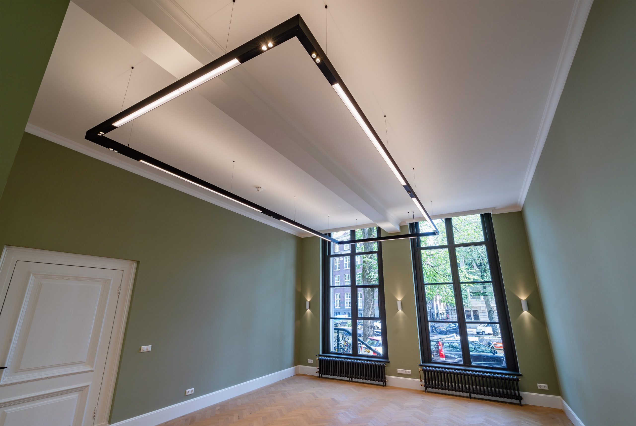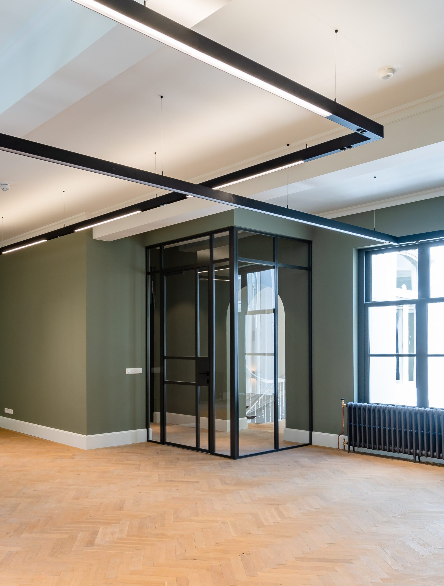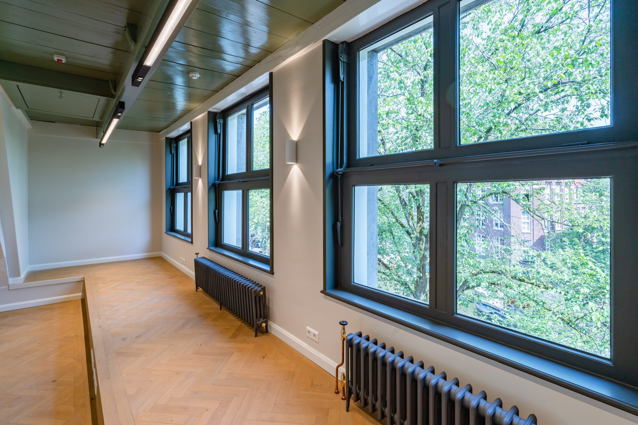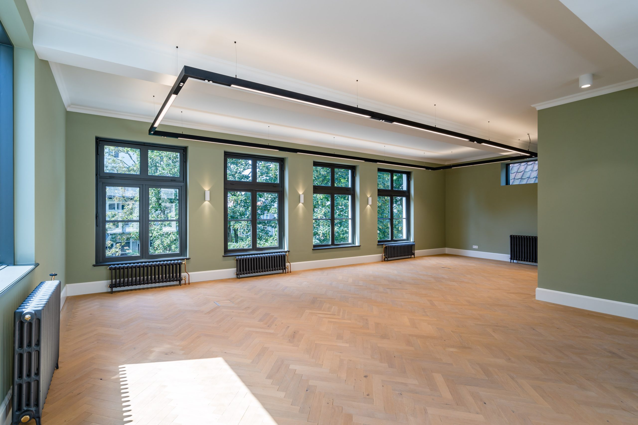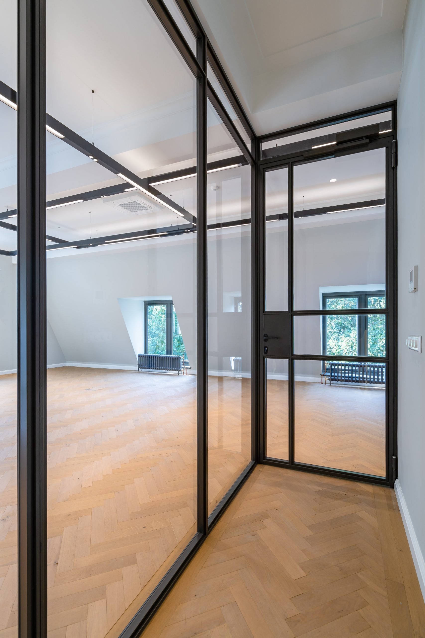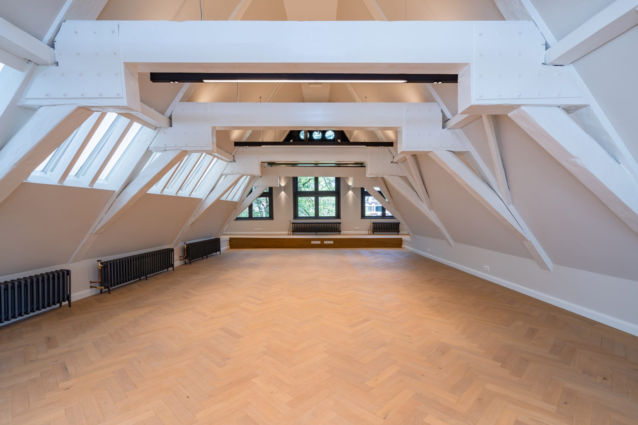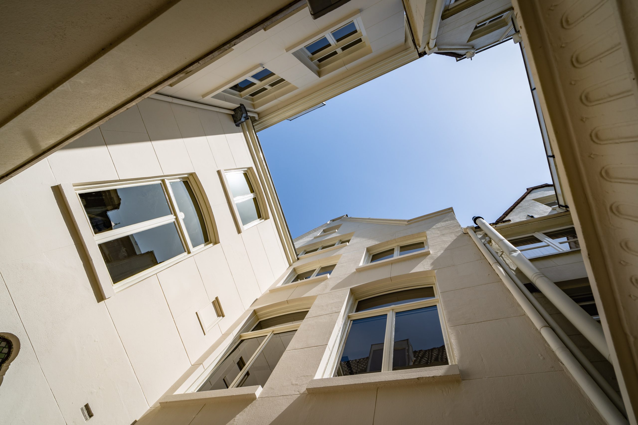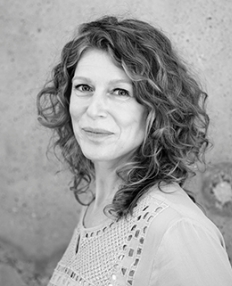This monumental canal house on the Herengracht in Amsterdam needed to be optimized for contemporary office use. The owner of the building commissioned Heyligers architects to develop a design for the building that would optimize the lettable area and give the interior the quality of appearance expected of a building on the Herengracht.
Apart from the entrance hall on the first floor and some details in the stairwell, there was little or no classical detailing in the building. The quality of the location and historical value of the building was completely lost once one left the hallway. Heyligers architects investigated ways to restore the specific stature and quality of a canal house in the interior.

