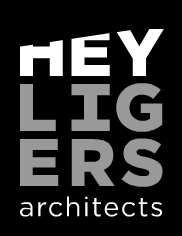Last August the Heyligers studio staff have attended, and successfully completed, an intensive ArchiCAD course.
We will complete all ongoing projects in our vectorial drawing program. All of our newest projects are launched directly in ArchiCAD. We will be designing and developing all our projects with this program in the foreseeable future.
Heyligers is going for BIM !
There is a video with detailed explanation about BIM on YouTube:


