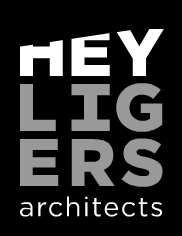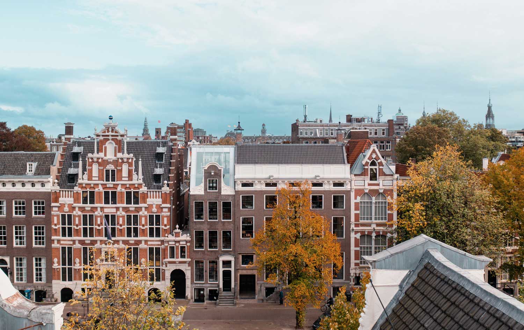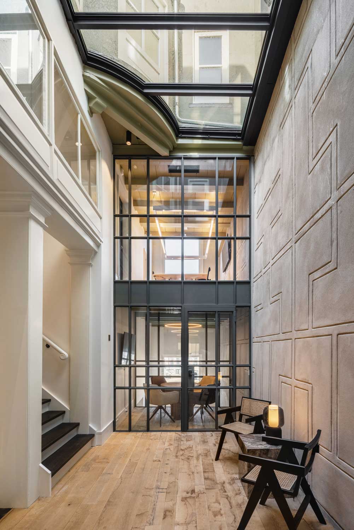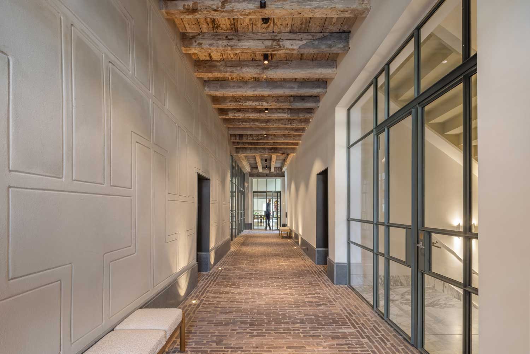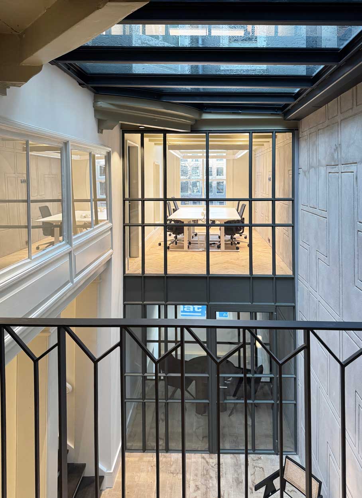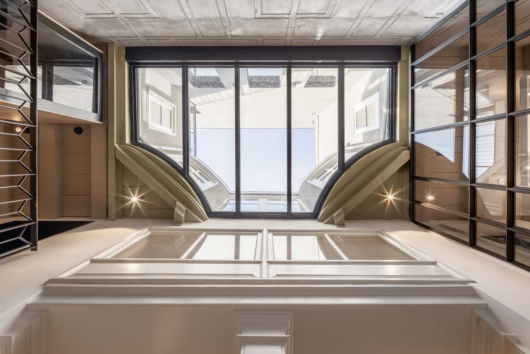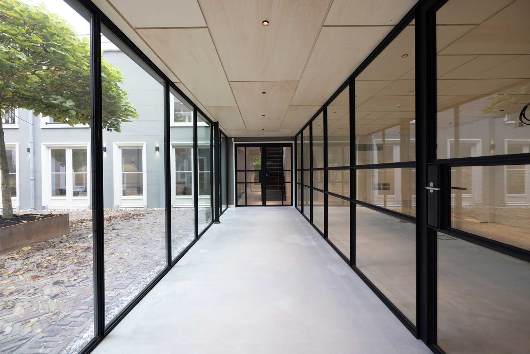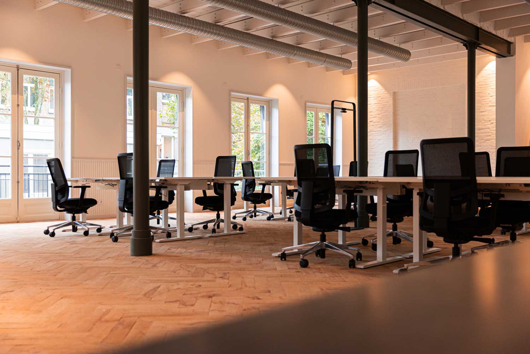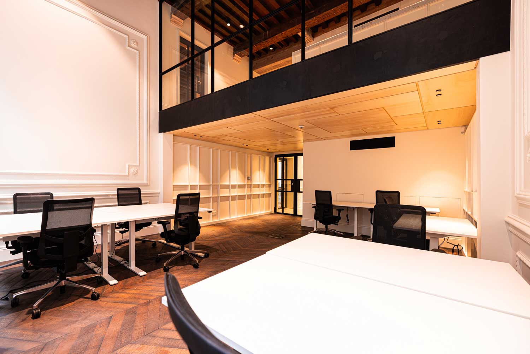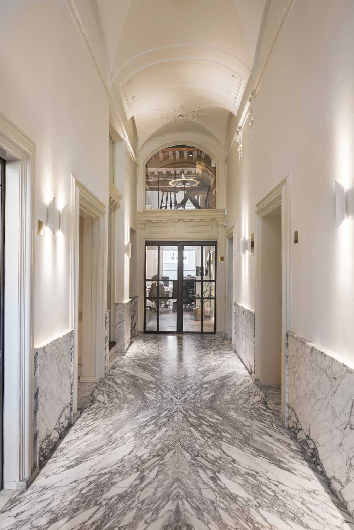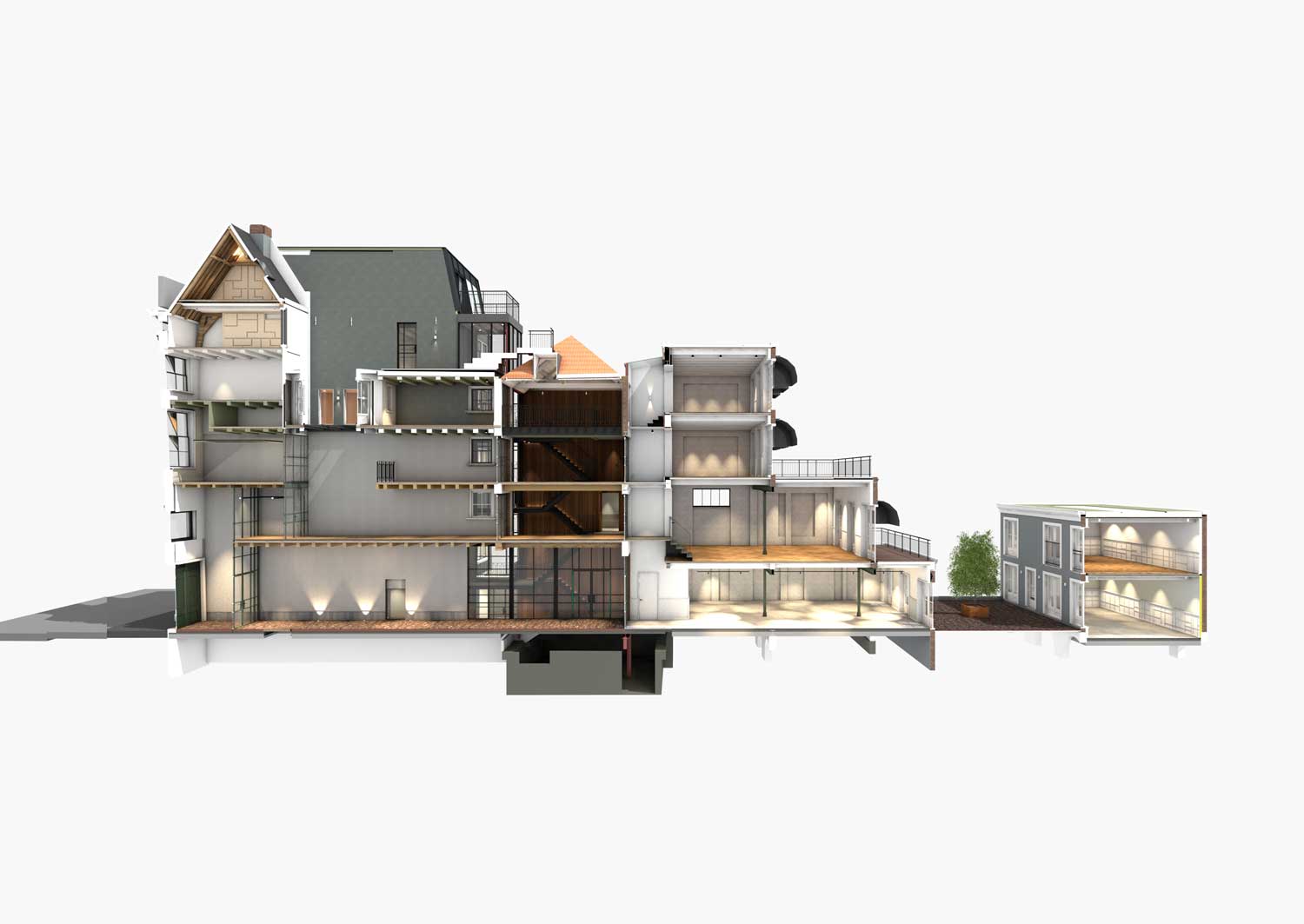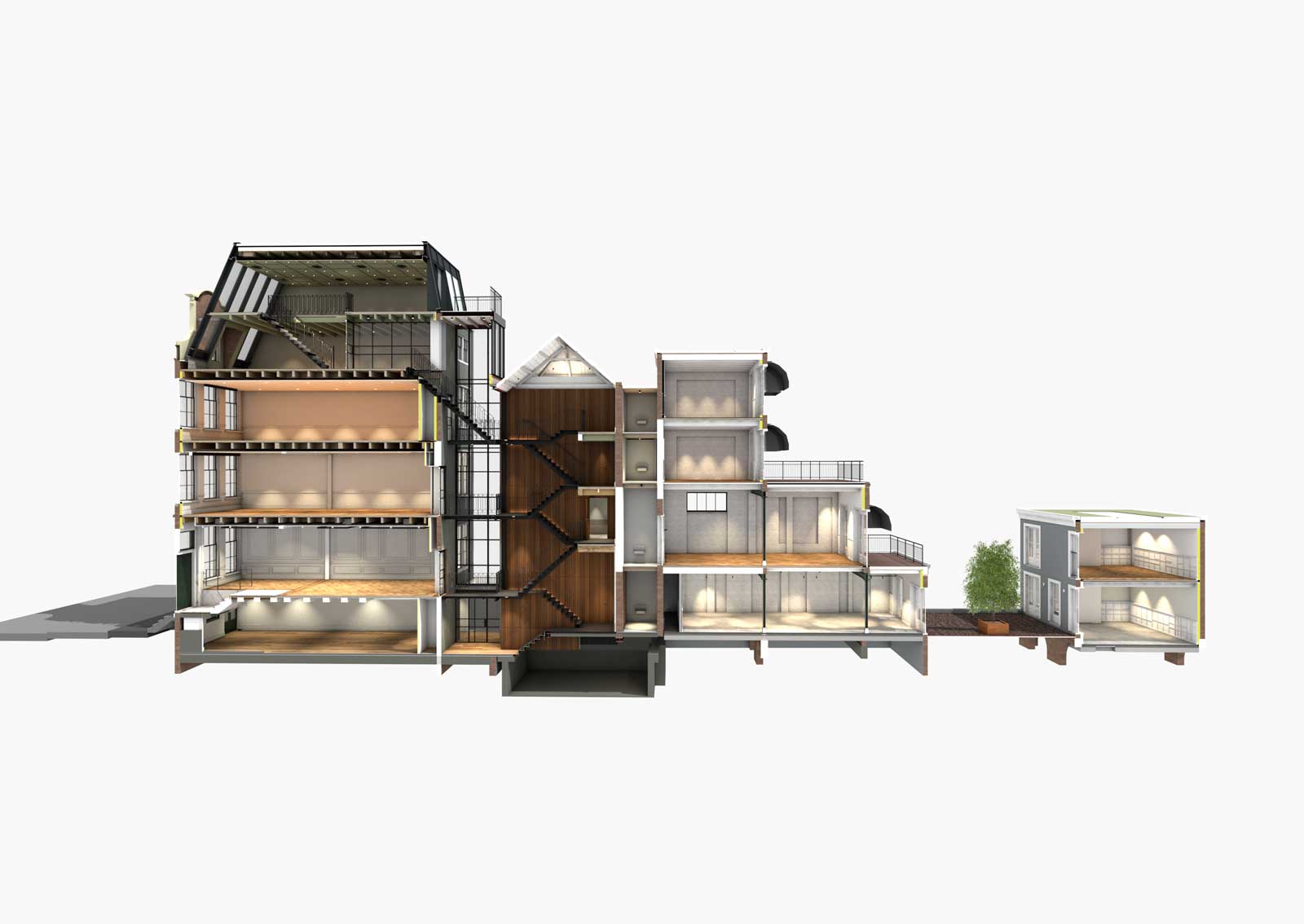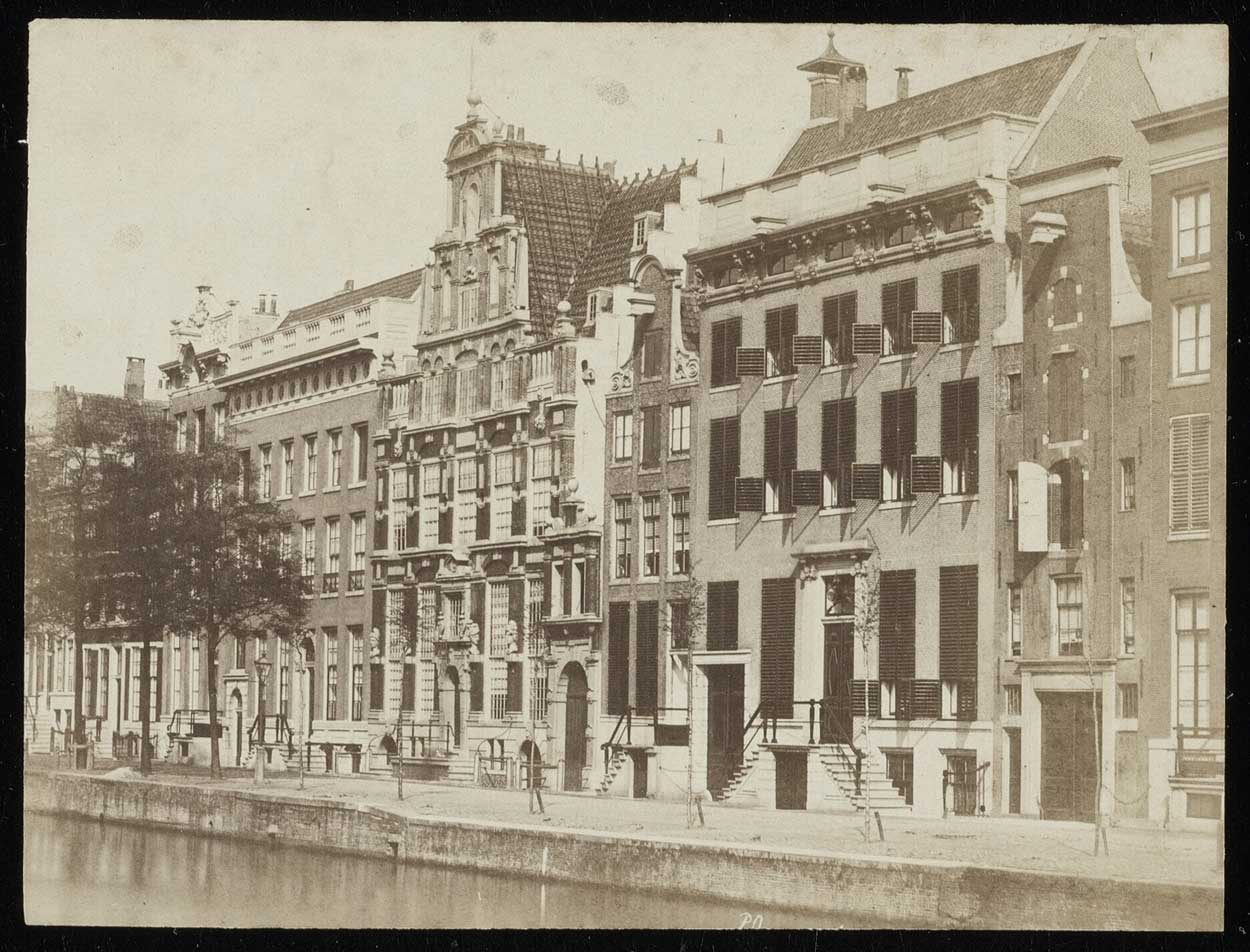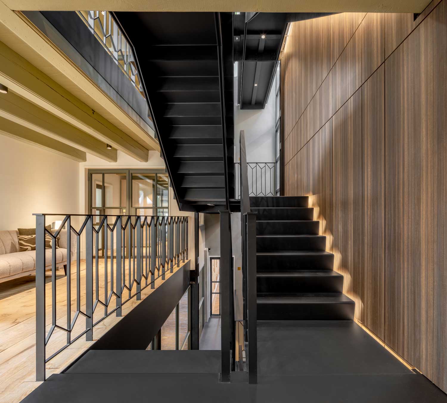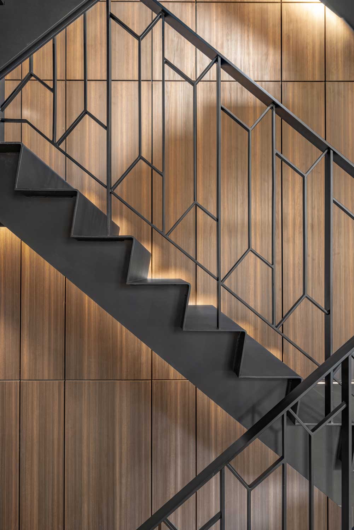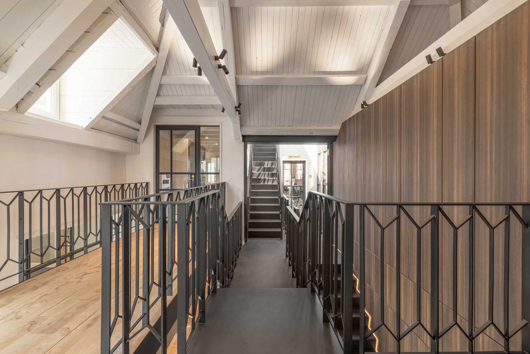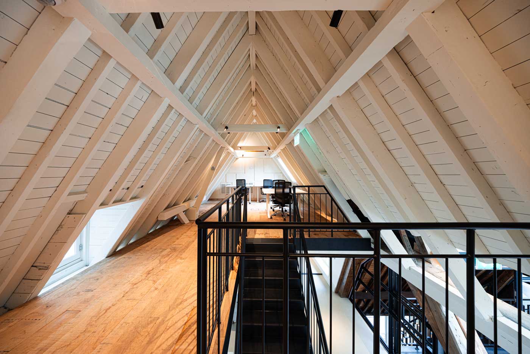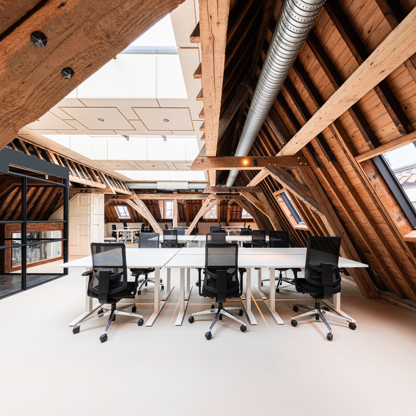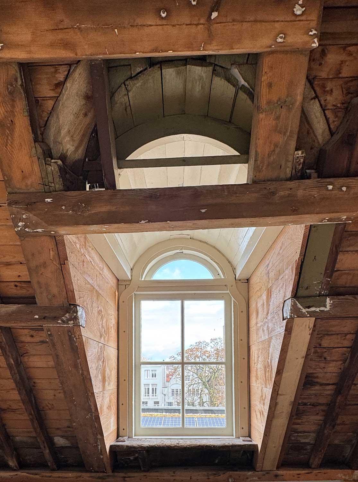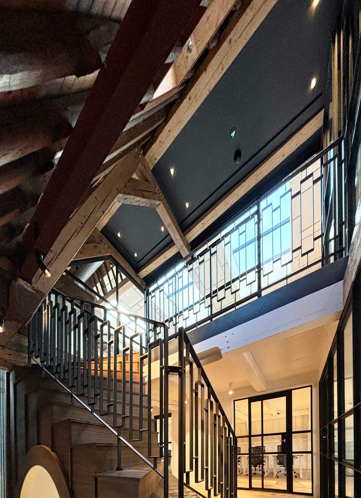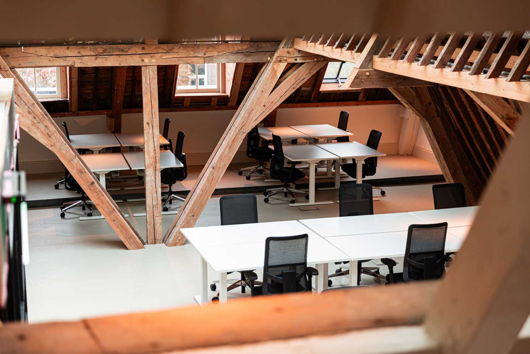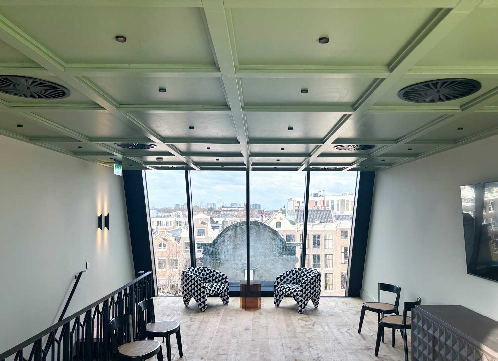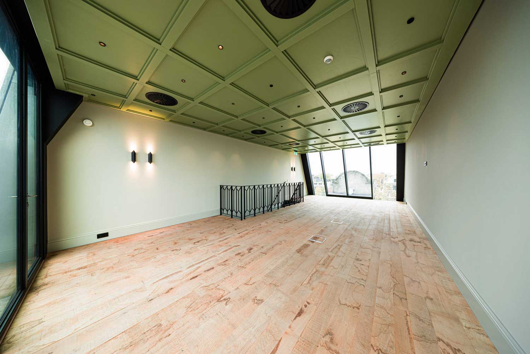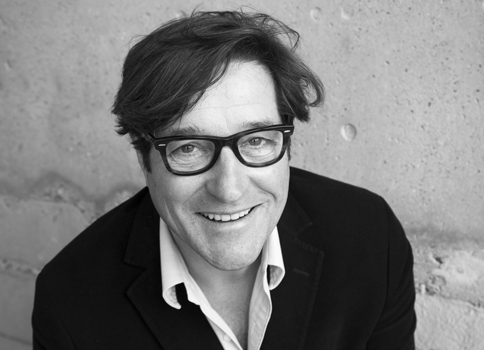The overall project consists of five separate building sections that have clumped together over the centuries. With this renovation, the individual building sections have been made readable again. Where the building sections merge, the finish of the outer walls has been extended inside, light courts and voids have been brought back and the connecting elements are executed in full glass. Where wall penetrations have been realized, the new steel construction has been kept fully in sight, making these interventions clearly visible.
The constructions of floors/ceilings, walls and roof have often been made visible again, where in the existing situation they were completely hidden from view by insulation on the inside and a variety of paneling, Metal-Stud walls, plasterboard and suspended ceilings.
By insulating the exterior and removing all non-authentic paneling, a unique sample of historic architecture and building techniques from the past has become fully visible. For the finish, great care was taken to find an authentic color palette based on the analysis of the existing old paint layers found.
